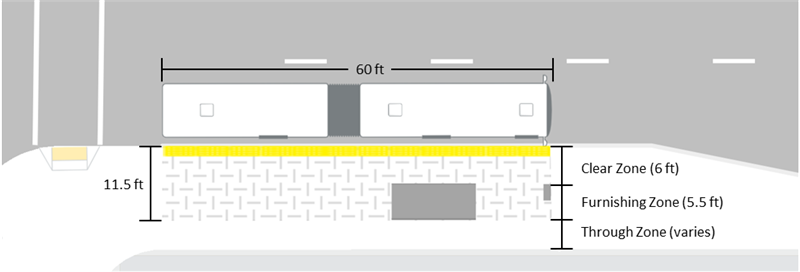Individual station pages
We are requesting feedback on the Recommended Corridor Plan through April 8.
The following section contains links to individual station plans for each of the E Line stations. The plans define two core station components: the station intersection and the location of platforms within that intersection. Other preliminary design details are provided for additional context but are conceptual and will be finalized throughout detailed design. Typical dimensions for an E Line platform are shown below.

The individual station plans are organized north to south beginning in St. Paul and continuing to Minneapolis and Edina. The plan identifies 34 stations over the 13-mile corridor.
View the full Recommended Corridor Plan
Individual station plans
* Denotes a station area that has been or will be developed in coordination with other projects led by partner agencies. These stations do not include station plan illustrations, but proposed platform locations are provided for information.